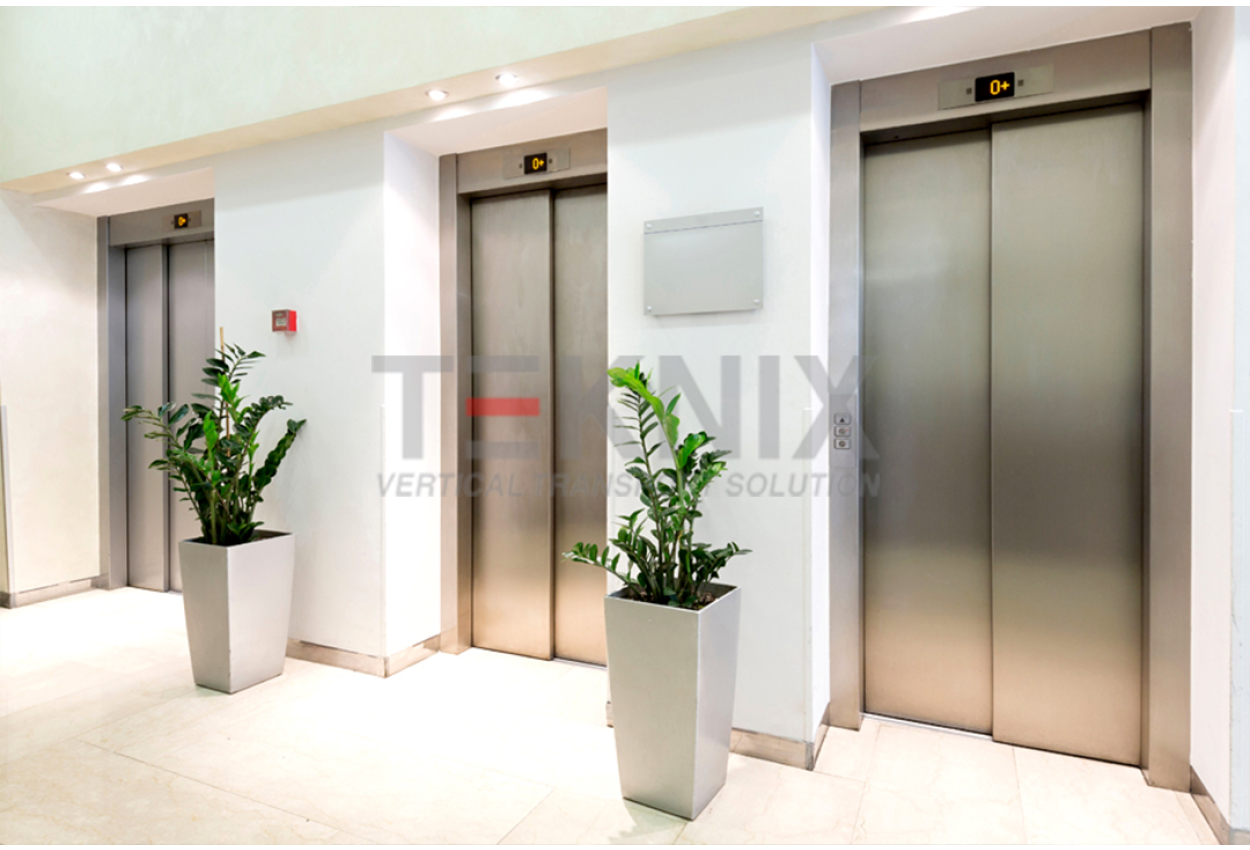14 Apr 2023

Teknix Elevators Bangalore
Need to Know About the Dimensions of 4 Passenger Lifts
With a residential elevator, you don't have to use stairs or a ramp to get from one floor to the next. These home transport systems make it easier to move up and down stairs and can help seniors or people with disabilities stay independent. How much space you need for a residential elevator depends on how many floors you need to go and where you want to put the elevator.
So what is the least amount of space a home elevator needs?
Installing a residential elevator usually requires at least 20 to 25 square feet of space. Depending on the type of residential elevator you want to use, you may also need to dig a pit about 8 inches deep into the ground under the elevator.
A hoistway must be at least 4 feet wide and 5 feet deep in order to accommodate the usual residential elevator cabs, which are around 3 feet wide and 4 feet deep. A wheelchair or numerous people may not be able to fit comfortably in designs this small, as some smaller home elevators are about 3 feet by 3 feet, or around 9 feet square.
Four factors to consider while choosing a residential elevator
Your need for room for a residential elevator depends on a few factors. The kind of elevator you want is important, and where you install a home elevator may depend on the limitations of your home's design.
The following factors should be taken into account when determining how much room is actually required for a residential elevator:
1. What’s the wall width?
The width of the wall is important to consider when determining if you have adequate room for a house elevator because the rail system it normally uses is mounted to a wall. If the wall you want to hang the rail from isn't wide enough, 30 square feet of space might not be enough.
2. What about door width?
Although some smaller types may have doors as narrow as 21 inches wide, residential elevators frequently have doors that are 36 inches wide to accommodate a wheelchair.
3. Space around the elevator?
Running clearance around the car is needed in addition to the cab, elevator housing, and elevator mechanisms. It should be easy to get on and off the elevator and open the doors. The elevator needs clearance above. Most elevators need at least 6 inches of overhead clearance. Take into mind local building codes for top and side clearance.
4. Does it have enough space for drive components
Elevator drive and outside electrical systems may require space. Home elevators with driving systems in the hoistway require less room outside the shaft. Some elevator drives require an extra machine room.
To retrofit a house elevator, you may need to rewire part of your electrical system, therefore you need enough space behind the walls to run new wires. Installing a home elevator may require rerouting HVAC or wall water pipes. These alterations and where you'll move ductwork or plumbing should be considered while planning your house elevator's area.
Aside from the physical constraints present at your home, there may be personal considerations that affect how big your residential elevator has to be:
1. Elevator Capacity
The majority of home elevators are built to move several people or up to 454 Kgs; if you want a larger elevator that can move more people than that, you may require additional space.
2. Medical Equipment Transport
You might require additional room in your elevator if you intend to take personal medical equipment, such as a wheelchair, portable dialysis machine, or oxygen tank up and down, rather than just one person at a time.
3. Number of Floors
A smaller residential elevator can go between two or three floors because most have shaft lengths of 25 to 50 feet. You may require a longer-shaft elevator if your home has more than two or three stories. If the elevator goes that far, count finished basements and attics as levels.
4. Weight Capacity
You may be limited by your elevator's weight capability. If you expect to carry 454 Kg items between levels, choose a larger elevator with a maximum weight capacity.
5. Extra Features
For comfort, elevator cabs with automatic door openers may need to be larger. A residential elevator with a seat needs a larger cab, which increases its footprint. You must consider what characteristics are most important to you in a home elevator and whether your space can support them.
Your residential elevator may require more space the more features you desire. There must be enough room for the door panels to slide into the wall next to the elevator. It could be necessary to leave greater space in front of the elevator for doors that open outward.